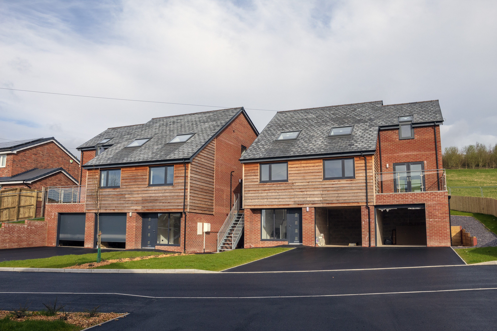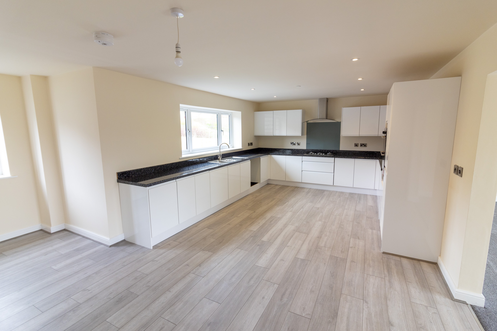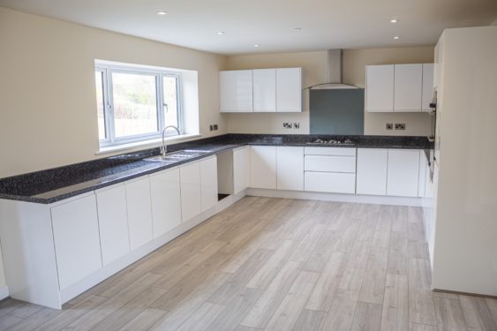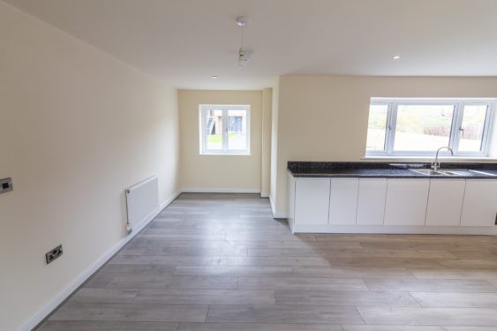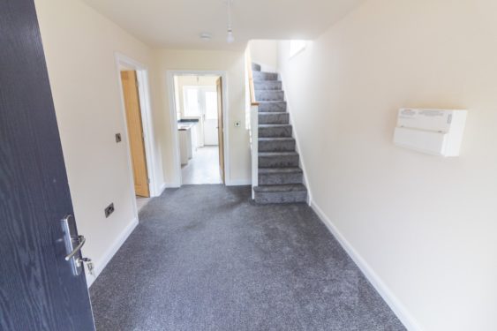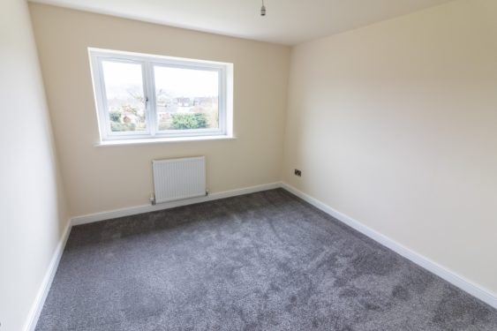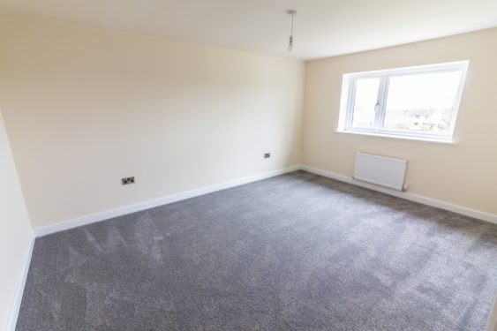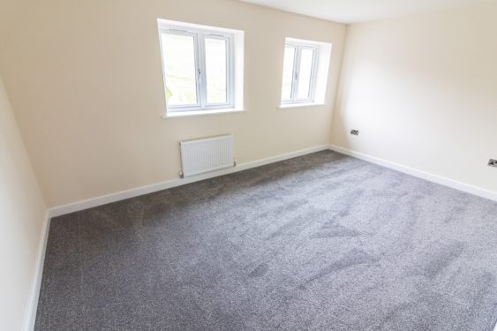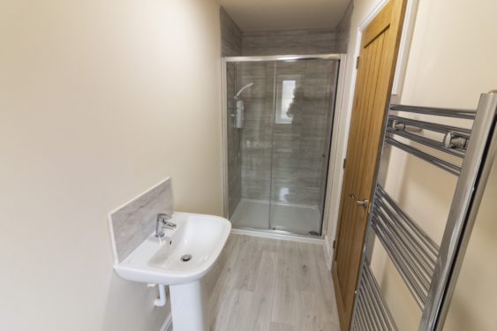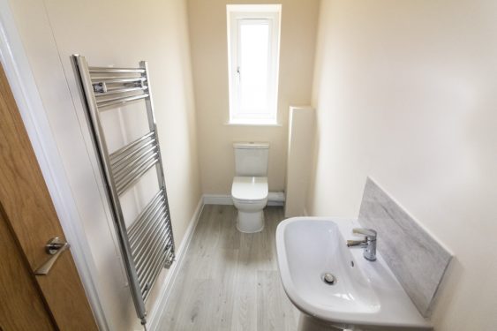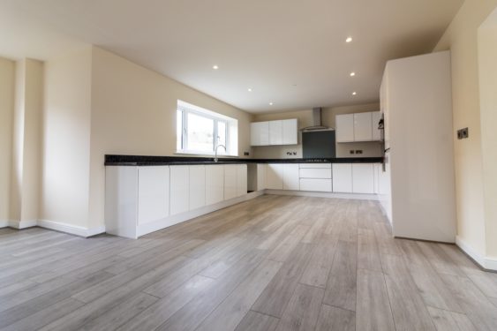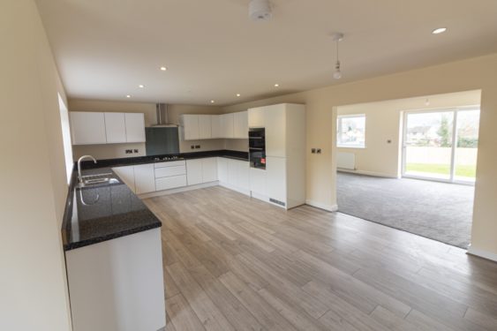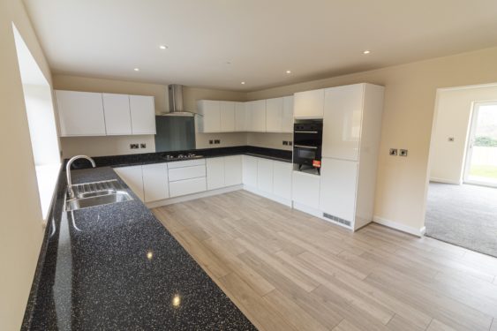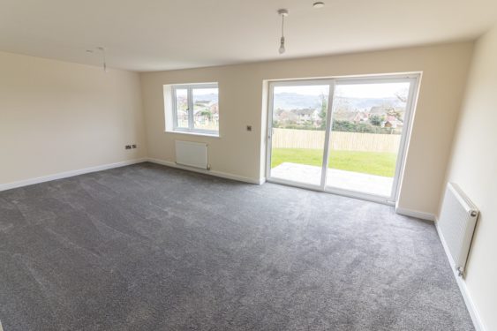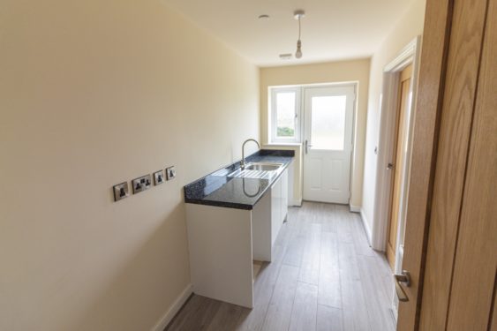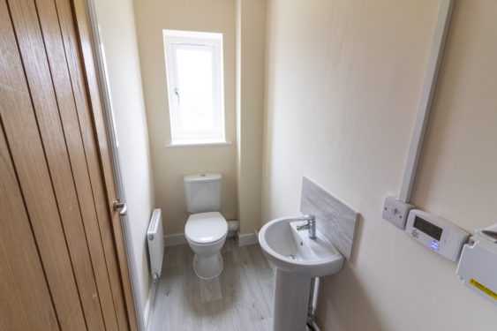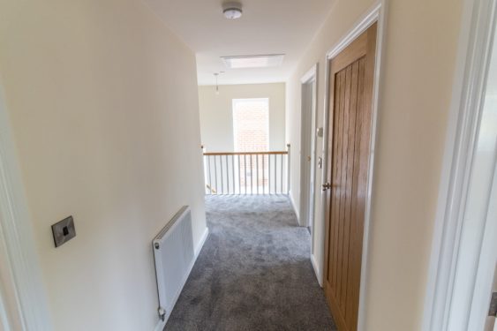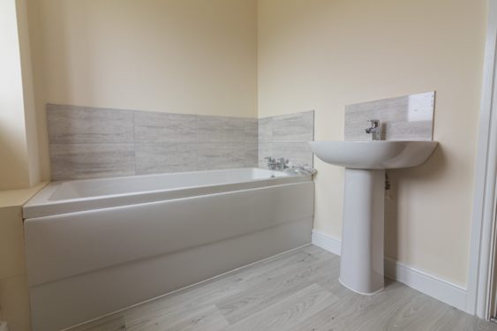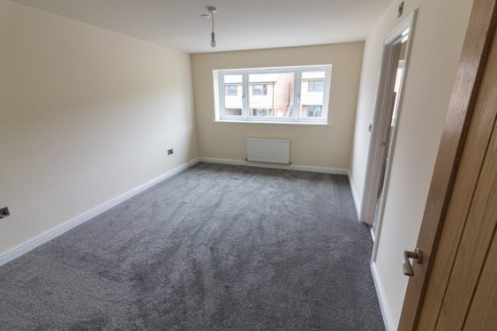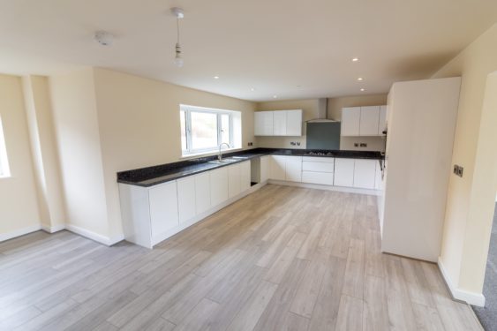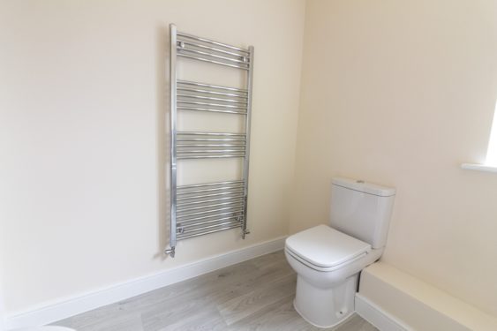test
No. 15
A large detached four-bedroom house with an open plan kitchen/dining room and utility. A large living room with French doors to the rear. The second floor offers four good sized bedrooms with the main bathroom. The master bedroom has en-suite. All bedrooms would easily fit a double bed.
£325.000 SOLD (STC)
Quality as standard
The large open plan Magnet Kitchen is fitted with quality Franke taps and sinks and so is the utility. Bristan taps and showers are used in all bathrooms. The house comes with a 10 year BLP warranty and has a mains gas Baxi boiler. The heating system has 2 zones to allow you to adjust the temperatures between upstairs and downstairs more easily. All sockets and switches are chrome plated as standard.
A desirable home
An attractive home in a desirable location. The practical open plan layout creates a unique and versatile space. This property is around 160 square metres. Located in the beautiful town of Welshpool, Powys, the area offers a wide range of local amenities and fantastic transport links.
