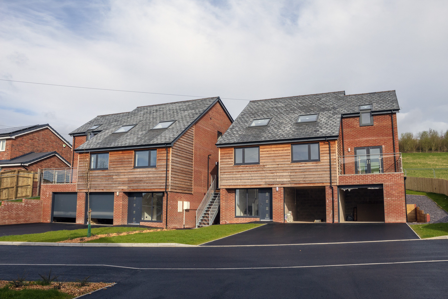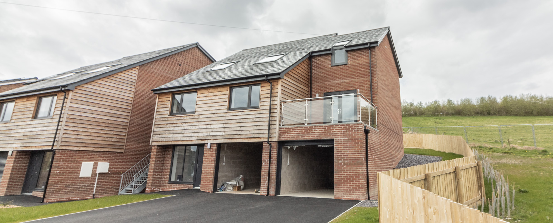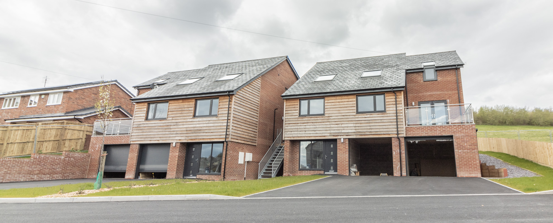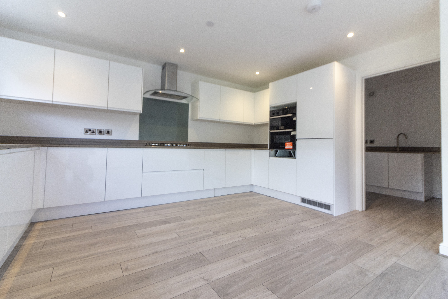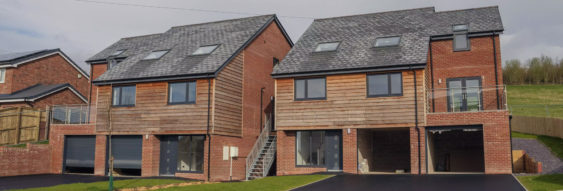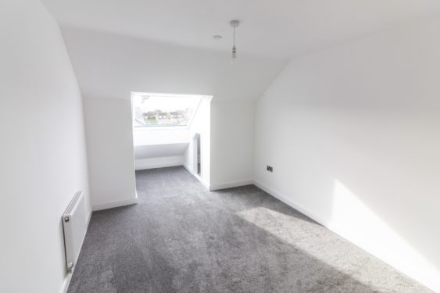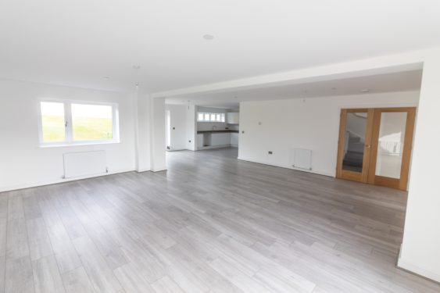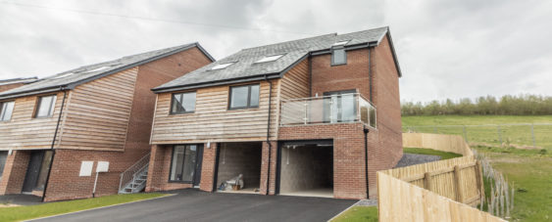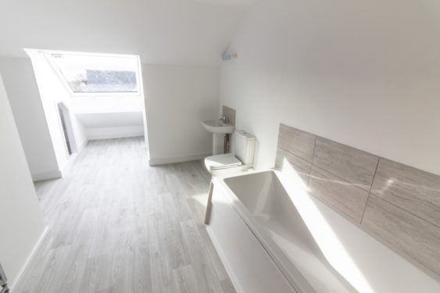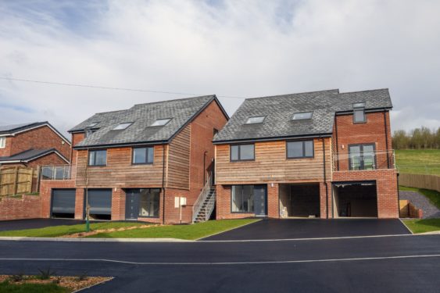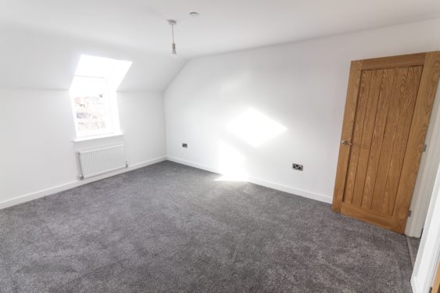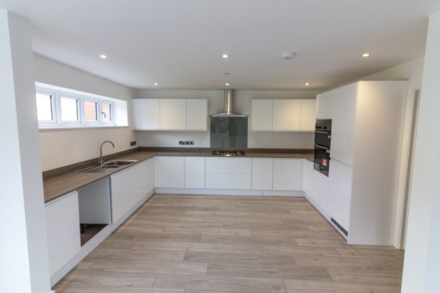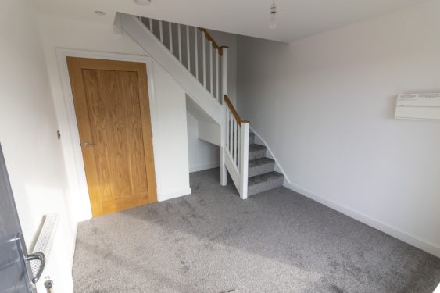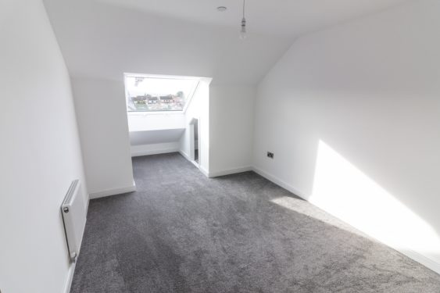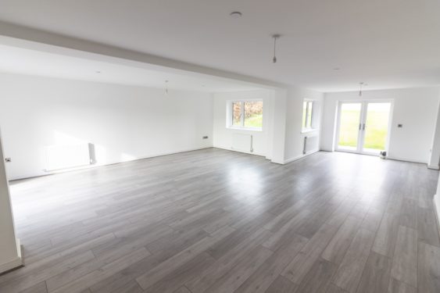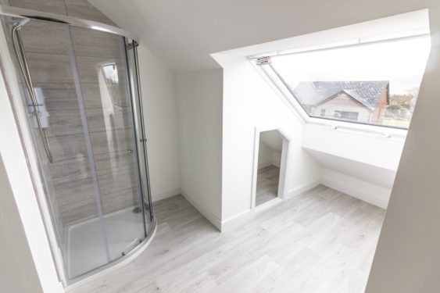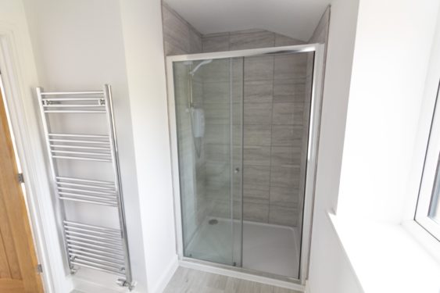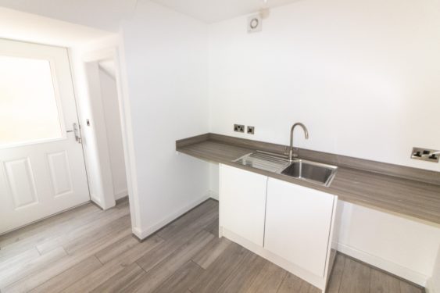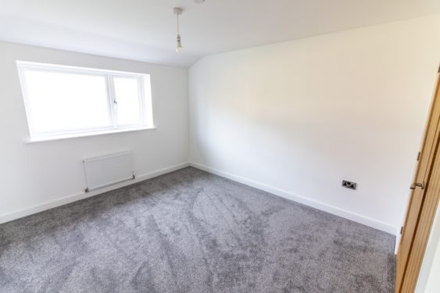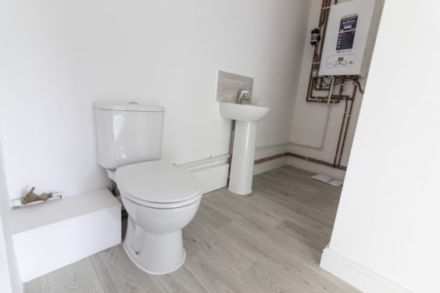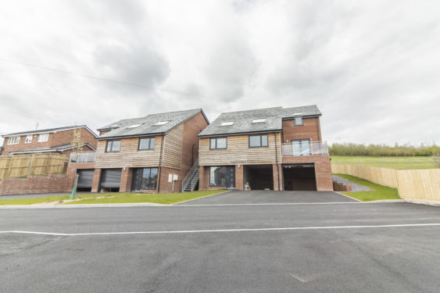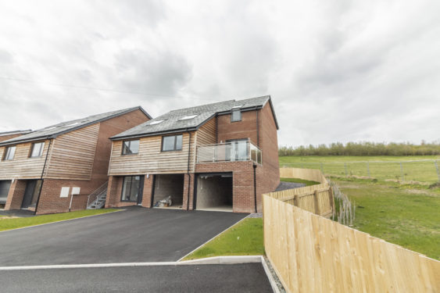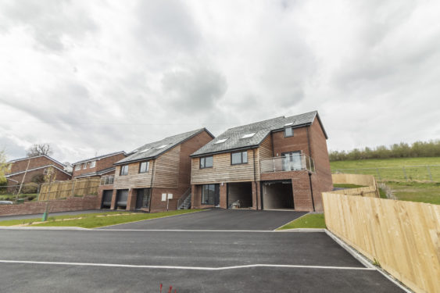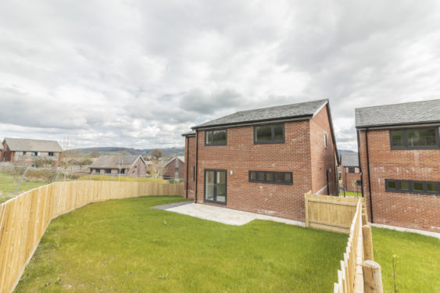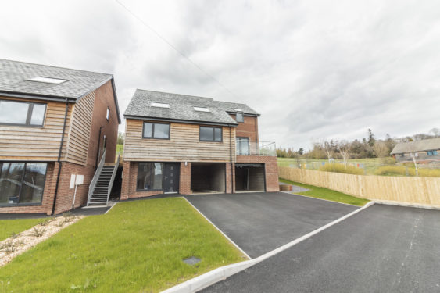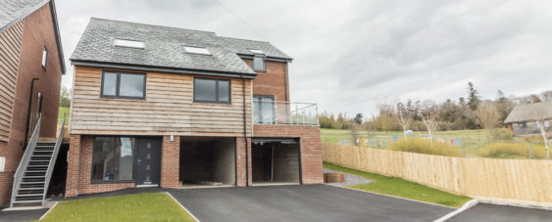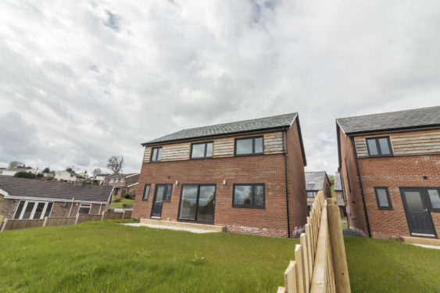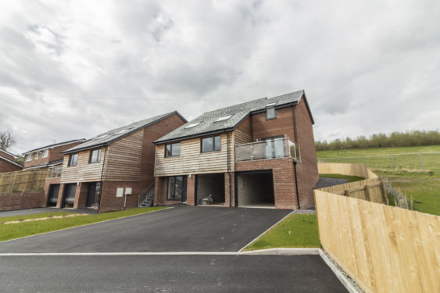test
No. 17
A large detached 4 bedroom house (approx 215 square metres excluding the garages) with an open plan lounge/kitchen/dining room. There is a separate snug (or office) off the living area. A balcony off the lounge and patio doors leading straight onto the rear garden. There is a separate utility off the kitchen. Below this floor, there are 2 garages, an entrance hall and a toilet. The top floor offers four good sized bedrooms with the main bathroom. The master bedroom offers an en-suite. All bedrooms would easily fit at least a double bed.
£425.000 SOLD (STC)
Quality as standard
The large open plan Magnet Kitchen is fitted with quality Franke taps and sinks and so is the utility. Bristan taps and showers are used in all bathrooms. The house comes with a 10 year BLP warranty and has a mains gas Baxi boiler. The heating system has 2 zones to allow you to adjust the temperatures between upstairs and downstairs more easily. All sockets and switches are chrome plated as standard.
A comfortable detached house
This detached four-bedroom home has a spacious open plan living, kitchen and dining area. Plot number 17 is approximately 215 square metres. Ideally situated, the house is located in Welshpool, Powys. With a wide range of local amenities and transport links, this home offers a great opportunity. This is one of the last remaining properties in this development.
